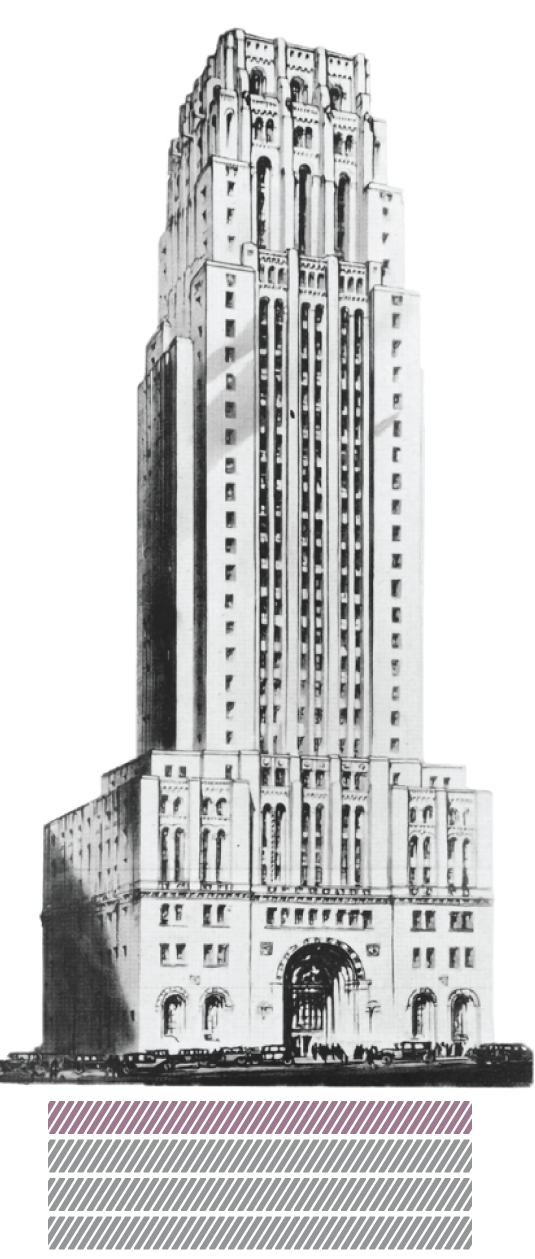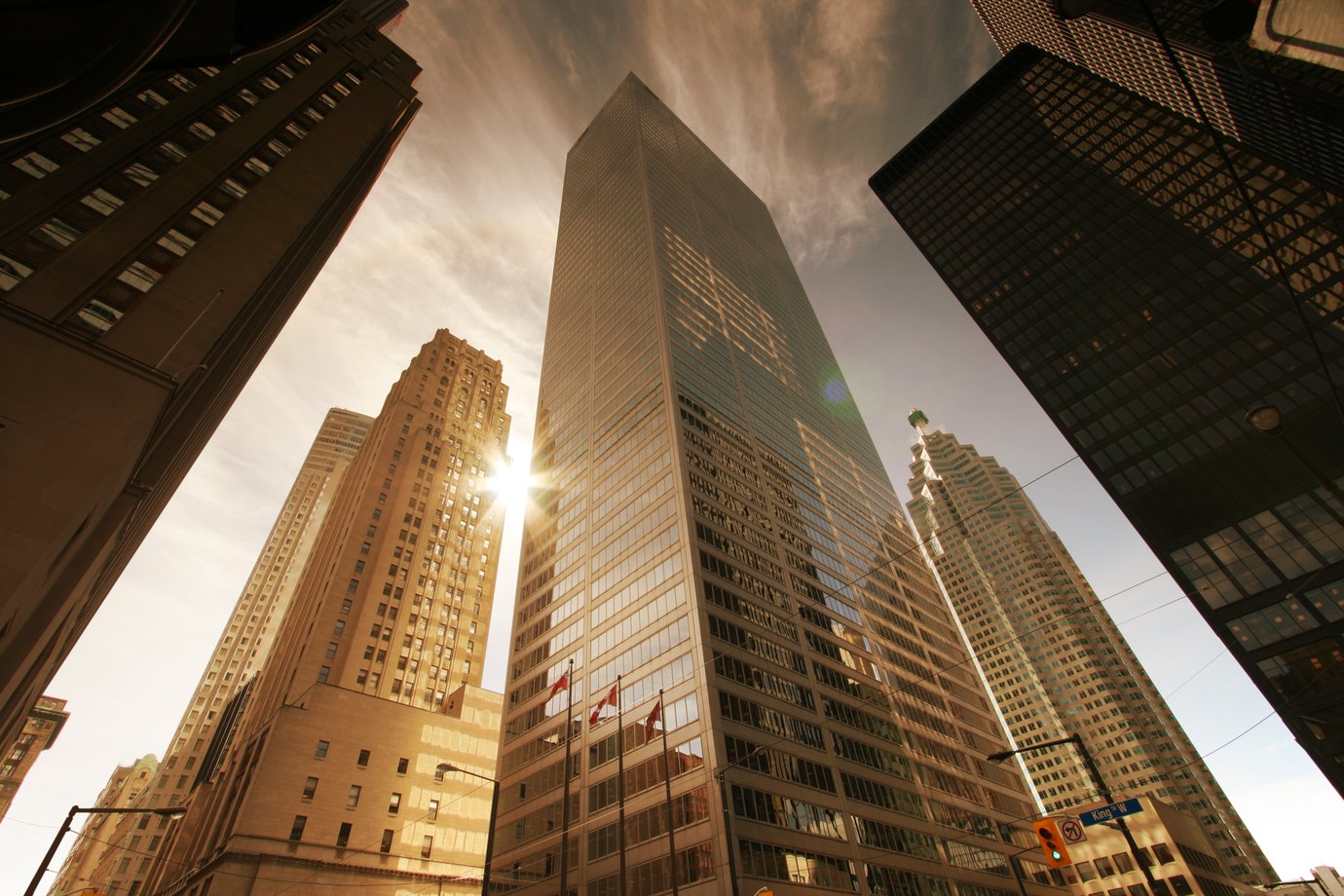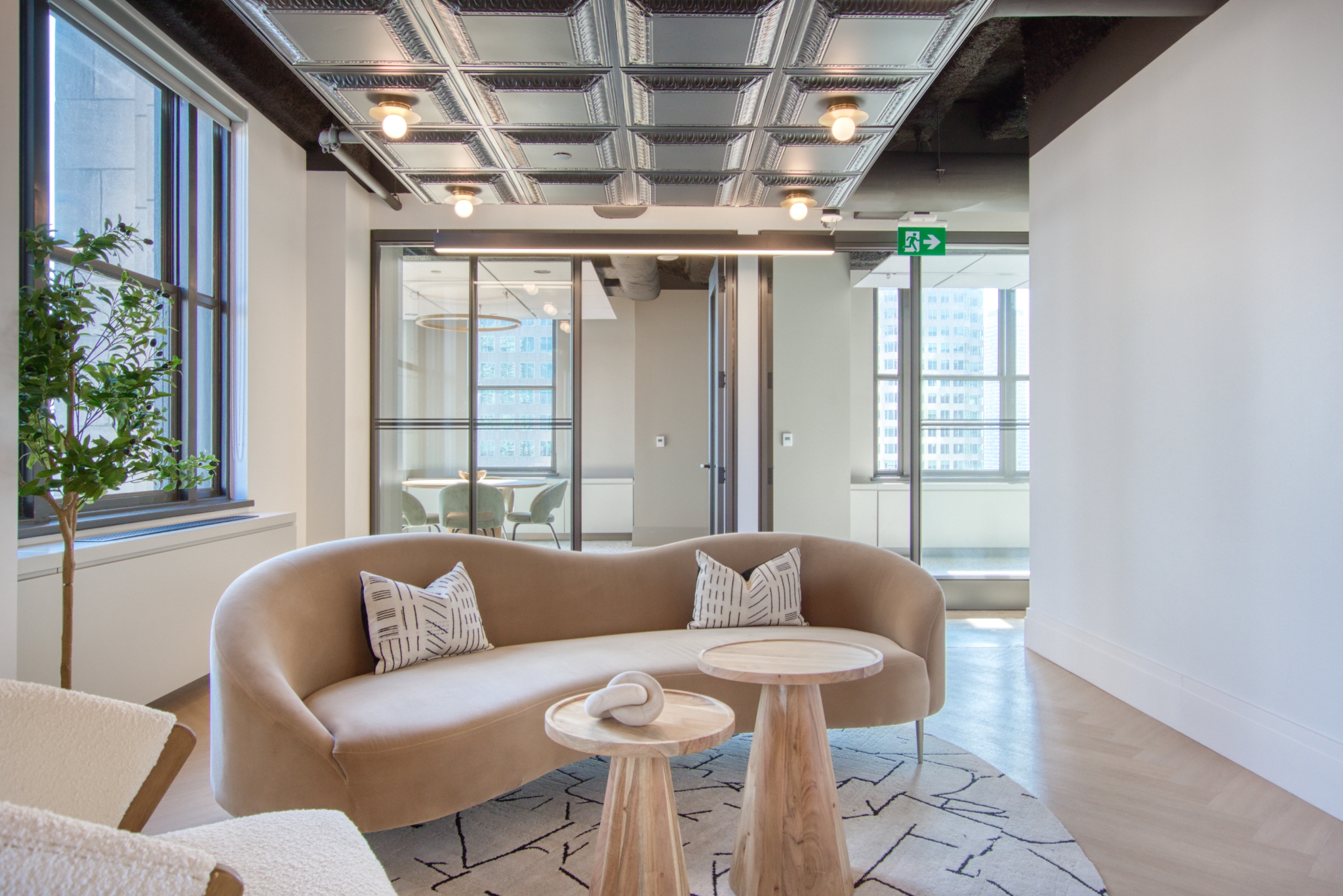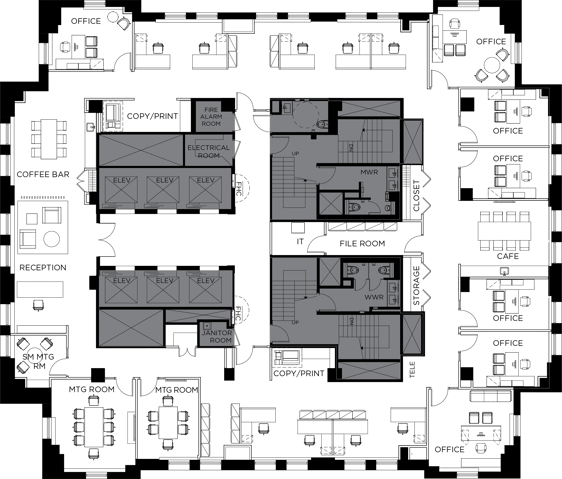UNIQUE AND CURATED
SPACE FOR
CONTEMPORARY
BUSINESS
SPACE FOR
CONTEMPORARY
BUSINESS
FEASIBILITY PLANS
The opportunity to make the space your own is enabled by tremendous flexibility in both floorplate and ceiling parameters. Here are three excellent examples:








